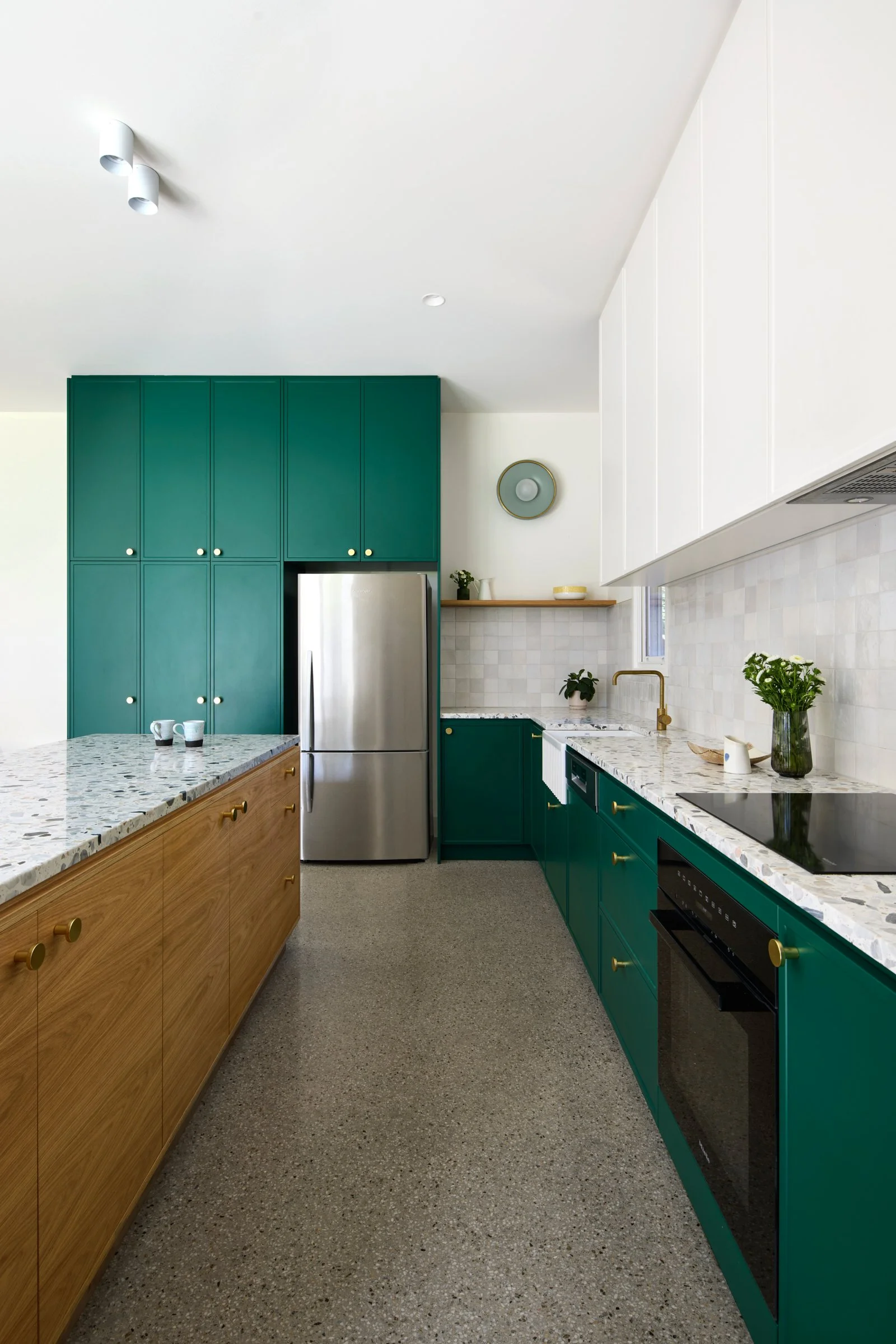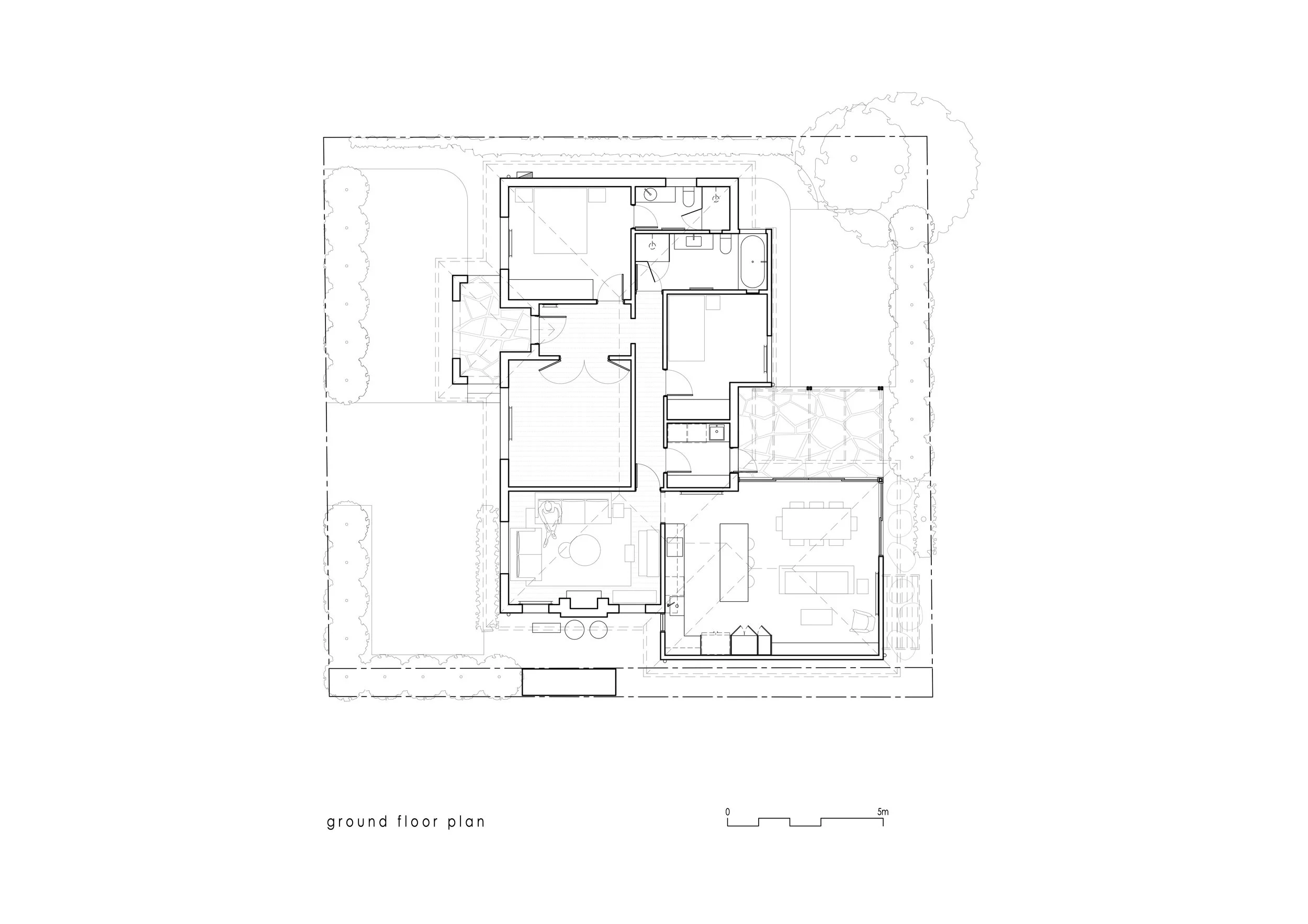PROJECTSArt Deco House
CAULFIELD NORTH, VICTORIAArt Deco House is a charming interwar brick and stucco residence located in the inner Melbourne suburb of Caulfield North.
Originally comprising two small bedrooms, a cramped bathroom, a tiny kitchen, and a deteriorating outdoor laundry, the home was in urgent need of renewal. The brief called for a thoughtful transformation—adding a third bedroom, upgrading the bathrooms, kitchen, and laundry, and introducing a light-filled rear extension to better connect the home with the backyard. This new space would also provide a second living area, ideal for a growing family and the demands of working from home.
Project size: 141 m2
(105 m2 existing house
+ 36 m2 new addition)
Site area: 349 m2
Completion Date: 2024
The design honours the home’s original Art Deco character while introducing modern functionality. Timeless elements such as black and white tiling, green-painted cabinetry, and brass fittings are used in the new wet areas, maintaining a sense of continuity with the past. At the rear, a new kitchen and dining space features high ceilings and is oriented to capture generous north-facing light, creating a warm, bright interior. Positioned along the southern boundary, the addition opens up to the garden, blurring the line between indoor and outdoor living.
The true achievement of Art Deco House lies in its improved liveability and sense of space. Though modest in footprint, the home feels expansive. Rooms flow seamlessly into one another and extend outward, enhancing the experience of openness and light. The material palette—neutral tones with deep green and brass accents—elegantly bridges old and new, creating a cohesive and sophisticated atmosphere.
Custom plywood cabinetry, finished with hardwax oil, brings natural warmth and texture, while white surfaces amplify brightness and volume. Glossy white wall tiles provide a subtle shimmer, adding depth to the clean, modern aesthetic. Generous built-in storage and attic space ensure practicality is not compromised.
What sustainability measures were used?
Sustainability was a guiding principle in the design. The new addition is deliberately compact, while the original house remains largely untouched—an approach that significantly reduces construction waste. Internally, rooms are oriented to capture views and draw the eye outward, a subtle strategy to enhance the sense of space.
The new structure incorporates high-performance insulation in the roof, walls, and floors, greatly improving thermal efficiency. In the original home, ceiling batts and blown-in wall insulation were added to boost overall performance. The polished concrete floor in the new kitchen and dining area acts as thermal mass, helping regulate indoor temperatures by storing heat during the day and releasing it at night—providing comfort in both summer and winter.
Natural cross-ventilation is thoughtfully designed throughout, minimizing the need for mechanical cooling. New windows feature hardwood timber frames and low-E double glazing, further improving energy performance. The entire home is fitted with low-energy LED lighting, and all heating, cooling, and hot water systems are powered by efficient heat pumps—eliminating the use of gas entirely and marking a clear shift toward a low-carbon lifestyle.
Period charm was also preserved with care. Original Art Deco elements such as the ceilings and fireplace remain intact, while salvaged Art Deco glazed doors, sourced by the client from a local recycler, were seamlessly integrated into the hallway and ensuite—adding both character and sustainability through reuse.
Team
Architect: Sheri Haby Architects
Structural Engineer: Cathy Poon
Building Surveyor: Red Textas
Builder: Conrad Howard
Cabinet Maker: Interstyle Kitchens
Photographer: Lisbeth Grosman
Client Q&A
What issues were you facing before you renovated the home?
“We had bought a modest house in a great location but it was old, cold and lacking space and storage to accommodate our growing family. The kitchen, laundry and bathroom were in poor condition, feeling both outdated and unpleasant.
What had worked fine when it was just the two of us quickly became inadequate with the arrival of our child. The lack of space made it impossible to keep tidy. We felt cramped, frustrated and messy.”
— LEE, CLIENT
What is life like in the new home?
“The redesign has made incredibly effective use of the space, delivering value far beyond the actual floor area added. We absolutely love the new bathrooms and kitchen; they’ve transformed the home. The design strikes a beautiful balance between honouring the Art Deco roots of the house while incorporating a modern touch.
Everything now has its place, and we’re so much more organised. We really enjoy just sitting around in the new space. It’s made such a difference in how we live.”
— LEE, CLIENT















are you ready?