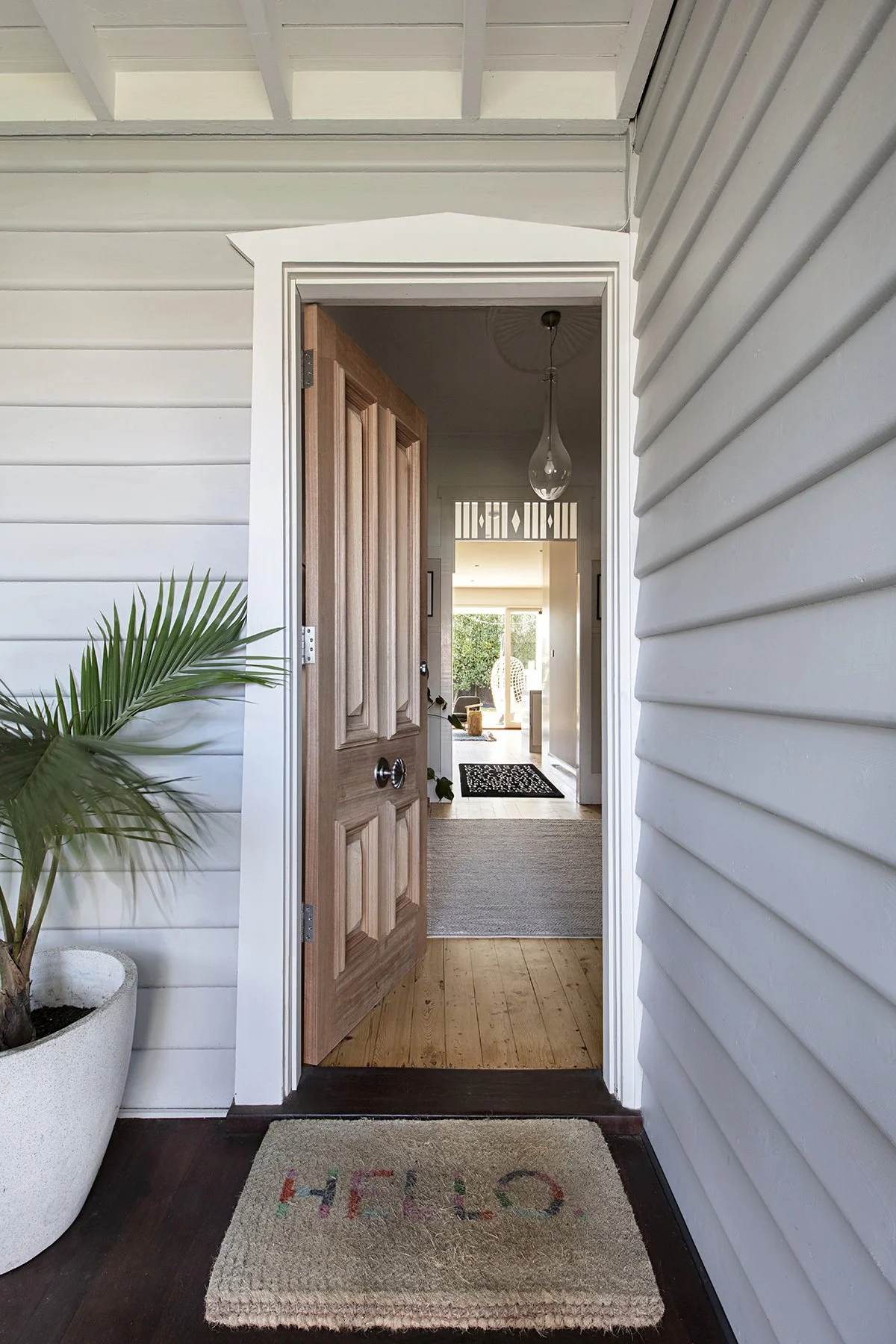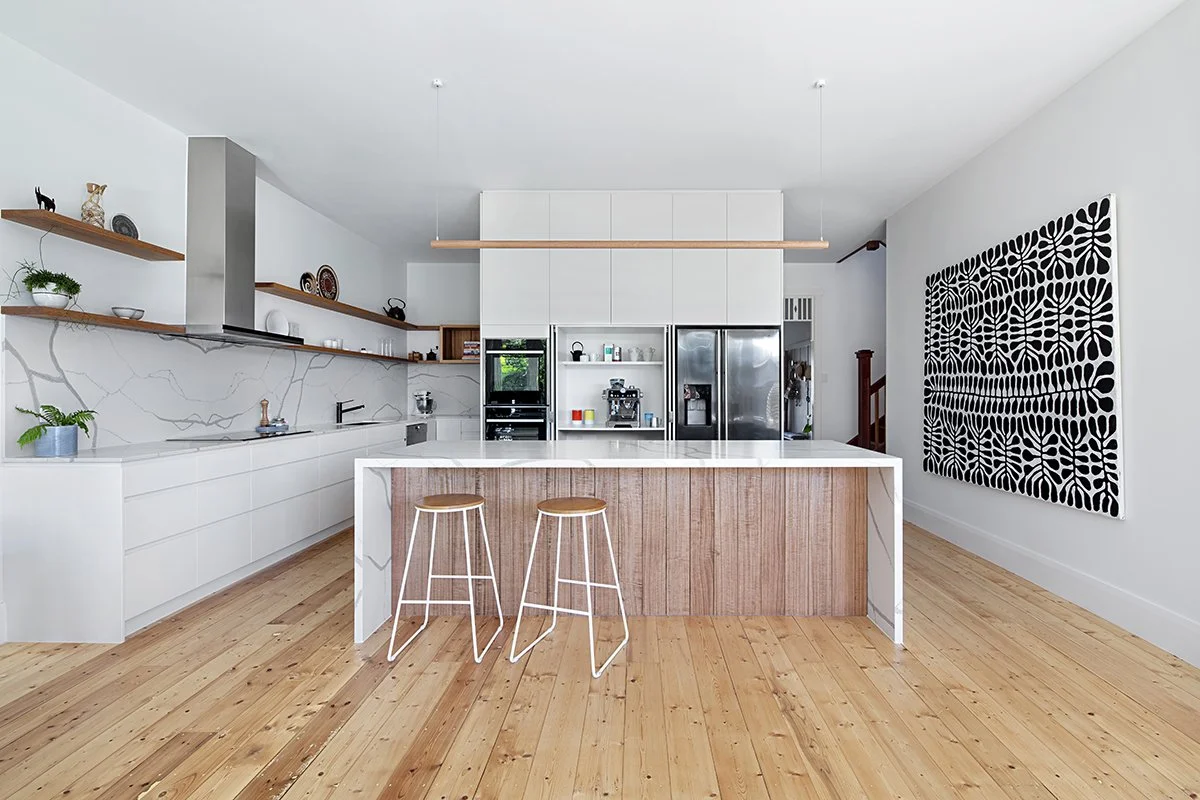PROJECTSThe alterations and addition to the existing Californian bungalow called for the inclusion of a prominent island bench to become the heart of the house, connecting to the dining area and north facing backyard and pool.
The project draws on its beachside location with a refined but uncomplicated palette. The island bench is robust but softened by timber detailing.
Littlewood St House
HAMPTON, 2019






Californian Bungalow Kitchen Renovation
Project Overview
Littlewood St House represents a thoughtful refurbishment of a classic Californian bungalow in Bayside Melbourne. The design brief focused on reimagining the kitchen and living space to create a contemporary heart for the home while respecting the property's period character and enhancing its connection to the north-facing backyard and pool.
The renovation transforms the kitchen into a central gathering point for family life, with a statement island bench serving as both a functional cooking space and social hub. The design draws inspiration from Hampton's beachside location through a refined yet uncomplicated material palette that balances sophistication with relaxed coastal living.
Design Challenge & Approach
Like many Californian bungalows in Melbourne's Bayside area, this Hampton home featured traditional compartmentalized rooms that limited connection between living spaces and to the outdoors. The challenge was to create a more open, functional layout while preserving the character elements that make these period homes so desirable.
Our approach focused on opening up the kitchen to dining area while establishing a stronger connection the north-facing backyard and pool. Rather than an extensive addition, this project demonstrates how strategic interior reconfiguration can dramatically transform liveability and flow within an existing footprint.
The Heart of the Home
The centerpiece of this renovation is the prominent island bench—designed to become the literal and figurative heart of the house. This multifunctional element serves as:
A primary food preparation space with ample work surface
An informal dining area for quick family meals and casual entertaining
A social gathering point bridging kitchen, dining, and outdoor areas
A visual anchor that defines the open-plan space while maintaining flow
The island's design balances robust functionality with refined detailing. The substantial form provides practical storage and accommodates modern appliances, while thoughtful timber elements add warmth and tactile quality, softening the overall aesthetic and connecting to the home's period character.
Material Palette & Beachside Aesthetic
The renovation draws inspiration from Hampton's coastal location, employing a refined yet uncomplicated material palette that creates a sophisticated but relaxed atmosphere. This approach reflects both the beachside location and the heritage of the Californian bungalow:
Key Elements:
Natural timber detailing bringing warmth and texture to the space
Clean, light surfaces maximizing brightness and enhancing the sense of openness
Durable stone surfaces providing functionality for busy family life
Complementary materials that respect the period home's character while adding contemporary functionality
The result is a timeless interior that avoids trendy design elements in favor of enduring quality and understated elegance—an approach that will serve the home well for decades to come.
Indoor-Outdoor Connection
A key achievement of this renovation is the enhanced relationship between interior living spaces and the north-facing backyard and pool. The reconfigured kitchen and dining areas now connect seamlessly to the outdoor environment through:
Optimized sightlines that visually extend the interior to the garden and pool
Thoughtful space planning that facilitates easy movement between indoor and outdoor areas
Material continuity that blurs the boundary between inside and outside
Strategic orientation to maximize northern light, enhancing both ambiance and energy efficiency
This connection not only makes the interior spaces feel more expansive but also encourages a quintessential Australian indoor-outdoor lifestyle, particularly valuable in this Bayside location where outdoor living is embraced year-round.
Design Philosophy
Littlewood St House exemplifies our approach to period home renovations in Melbourne's Bayside area—respecting architectural heritage while creating contemporary living spaces that meet modern needs. Key aspects of our design philosophy evident in this project include:
Identifying and enhancing the inherent qualities of the original structure
Creating meaningful connections between interior spaces and the outdoors
Developing material palettes that reflect the local context and lifestyle
Focusing on quality craftsmanship and enduring design rather than trends
Balancing aesthetics with practical functionality for everyday family life
Frequently Asked Questions
Can you renovate a kitchen without extending the home?
Absolutely. this project demonstrates how strategic reconfiguration of existing spaces can dramatically transform functionality and flow without requiring significant additions. Often, the key is reimagining the layout and connections between spaces rather than simply adding square footage.
How can you balance modern kitchen needs with period home character?
The key is identifying which original elements contribute to the home's character and preserving or highlighting these while introducing contemporary functionality in a complementary way. In this project, we maintained the overall Californian bungalow aesthetic while introducing an island bench and improved connection to outdoor spaces—enhancements that actually strengthen the home's original indoor-outdoor living intent.
What makes an island bench successful in a kitchen renovation?
A successful island bench should serve multiple functions—food preparation, informal dining, social gathering—while maintaining good flow around it. The proportions need to be carefully considered relative to the overall space, and material selections should balance durability with aesthetic appeal. In Hampton Bungalow, the timber detailing softens what could otherwise be an overly imposing element.
Team
Architect: Sheri Haby Architects
Structural Engineer: GCE
Building Surveyor: NK Group
Builder: David Bolger
Photographer: Lisbeth Grosmann
are you ready?